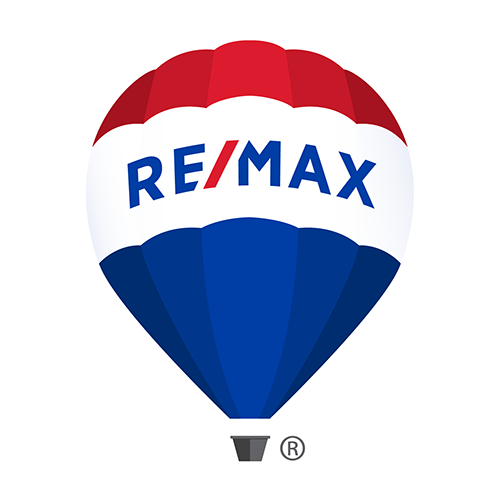Our Agents' Listings
2838 W 22ND Avenue
Arbutus
Vancouver
V6L 1M6
$3,258,000
Residential Detached
beds: 4
baths: 4.0
3,337 sq. ft.
built: 2014
- Status:
- Sold
- Prop. Type:
- Residential Detached
- MLS® Num:
- V1059923
- Bedrooms:
- 4
- Bathrooms:
- 4
- Year Built:
- 2014
TRULY A MAGNIFICENT QUALITY BUILT HOME IN POPULAR ARBUTUS! Interior uniquely designed by renowned John Henshaw Architect Inc. TOTAL 3337SF home ON BEAUTIFUL LANDSCAPED LOT. Supreme finishing, full atten to details/craftsmanship & intimatefeeling of classic/modern living. Georgeous cross-hall dining, high ceiling, ext used granite thru-out. Hardwood flooring. 4 generous sized bedrooms with a large den, 4.5 baths, gourmet kitchen with glass folding door that leads to the beautiful Garden. Top of the line applncs, high-end cabinetry, wok kit, HOME THEATRE, WET BAR, SAUNA, STM SHOWER, RADIANT FLOOR HEAT, A/C, HRV, SMART HOME SYSTEM, and Background Speakers. Steps to Prince of Wales High School, and Trafalgar & Carnarvon Elementary.
- Price:
- $3,258,000
- Dwelling Type:
- House/Single Family
- Property Type:
- Residential Detached
- Home Style:
- 2 Storey w/Bsmt.
- Bedrooms:
- 4
- Bathrooms:
- 4.0
- Year Built:
- 2014
- Floor Area:
- 3,337 sq. ft.310.017 m2
- Lot Size:
- 4,766 sq. ft.442.776 m2
- MLS® Num:
- V1059923
- Status:
- Sold
- Floor
- Type
- Size
- Other
- Main F.
- Living Room
- 13'3.96 m × 12'3.66 m
- -
- Main F.
- Kitchen
- 15'4.57 m × 9'3"2.82 m
- -
- Main F.
- Dining
- 11'6"3.51 m × 11'3.35 m
- -
- Main F.
- Family Room
- 14'6"4.42 m × 13'6"4.11 m
- -
- Main F.
- Eating Area
- 15'6"4.72 m × 8'2.44 m
- -
- Main F.
- Wok Kitchen
- 7'6"2.29 m × 6'10"2.08 m
- -
- Above
- Master Bedroom
- 15'4.57 m × 13'6"4.11 m
- -
- Above
- Bedroom
- 12'6"3.81 m × 11'6"3.51 m
- -
- Above
- Bedroom
- 11'9"3.58 m × 10'9"3.28 m
- -
- Bsmt
- Bedroom
- 12'6"3.81 m × 10'3.05 m
- -
- Bsmt
- Media Room
- 13'9"4.19 m × 12'5"3.78 m
- -
- Bsmt
- Recreation Room
- 18'5.49 m × 14'9"4.50 m
- -
- Bsmt
- Wine Room
- 6'8"2.03 m × 4'1"1.24 m
- -
- Bsmt
- Laundry
- 8'2.44 m × 7'2.13 m
- -
- Bsmt
- Eating Area
- 11'3.35 m × 10'3.05 m
- -
- Floor
- Ensuite
- Pieces
- Other
- Main F.
- No
- 2
- Above
- Yes
- 5
- Above
- Yes
- 3
- Above
- -
- -
- Below
- Yes
- 3
Larger map options:
Listed by RE/MAX Select Properties
Data was last updated April 18, 2024 at 09:10 AM (UTC)
- Fred Zhang PREC*
- RE/MAX Select Properties
- 778-237-2577
- Contact by Email
The data relating to real estate on this website comes in part from the MLS® Reciprocity program of either the Greater Vancouver REALTORS® (GVR), the Fraser Valley Real Estate Board (FVREB) or the Chilliwack and District Real Estate Board (CADREB). Real estate listings held by participating real estate firms are marked with the MLS® logo and detailed information about the listing includes the name of the listing agent. This representation is based in whole or part on data generated by either the GVR, the FVREB or the CADREB which assumes no responsibility for its accuracy. The materials contained on this page may not be reproduced without the express written consent of either the GVR, the FVREB or the CADREB.
Beds (Min)
Any
1
2
3
4
5
Baths (Min)
Any
1
2
3
4
5
Priced between $
&
$
Search By Location
Featured Listings
1202 DEWAR Way
$1,999,000
The home for those that want EVERYTHING! Sitting on a corner 11,000sf+ lot at the end of a private cul-de-sac, this amazing family home has...
RE/MAX Select Properties

5487 West Boulevard
Vancouver, BC, CA
V6M 3W5






